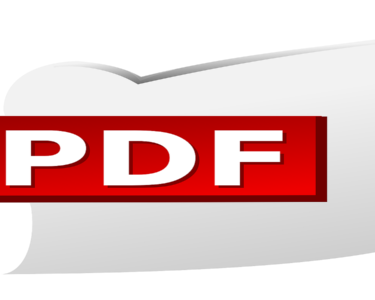Traditional construction projects used to spend a lot of time on measurements. The measurements were mostly manual and were prone to errors. Inaccuracies were also rampant, and the results were not pleasing.
Table of Contents
What is Laser Scanning?
Advances in technology have brought new ways of making more accurate measurements. Laser scanning uses laser technologies to take 3D measurements of spaces such as structures or buildings. The technology is designed to help you visually map out the space you intend to use. As such, you can draw better plans and designs for your construction project.
Applications of Laser Scanning
Building utilities are important for huge buildings. These need accurate measurements to turn them into reality. The use of laser scanning provides you with all the information you need to plan out these details for your building. The cabling, electricity supply, and HVAC for the building are done better with accurate measurements.
Strengths of Laser Scanning
Laser scanning is not only accurate and efficient, but it also provides more data points to use. The scanning technique takes measurements from millions of points within the same space. It allows for a better perspective from the design or architect, who can then lay out the building’s details more intricately.
Interacting with and Utilizing the Data
The data that is produced from the scanning is also easy to use. It takes little training to get familiar with the data’s presentational system and start working with it. 3d laser scanning services provide additional training for all their customers to ensure they can work with the data. The training is meant to make the users more familiar with the data produced by the scanning and well prepared to work with it.
Eliminating Construction Project Delays
Misalignments and uncertainties are the main reasons for current building projects to hold back. The delays that are caused by these measurements lacking can be eliminated with the use of laser scanning. Instead of waiting to guess a course of action, you can scan the building itself and have real data to use. It is much better than estimations that are highly inaccurate and unreliable.
Guiding Decision Making
Contractors, engineers, and architects that are confident with their data will be able to make better decisions. These decisions will factor into the final work that is done. The construction project will also be of a better quality owing to the use of accurate data. Proper measurements also do away with the need for estimation, and the final cost of the project reduces massively. Outdated building plans will bring a delay to the accuracy with which someone can complete a renovation project.
Laser scanning is a modern form of scanning that has been made possible by advances in technology. By letting the engineers and designers work with data instead of printed out layouts, they are more productive. For instance, working with the digital version of the data lets them plug-in the data from the scans into other applications. They can use these architectural applications to plan out the entire construction project.
Data from the scans is also known to be easier to interact with and present. Exploring the information is made very easy with the data points being presented as a cloud. Manipulating the points thus becomes easier. The contractor or architect will have an easy time planning out the construction project.
Cutting down development times on construction projects is possible with accurate measurements. Laser scanning can be used to improve your measurements. It is fast, effective, and more accurate than traditional measurements. The results are reduced delays and building projects that complete on time. These projects are also less costly and time-consuming.




